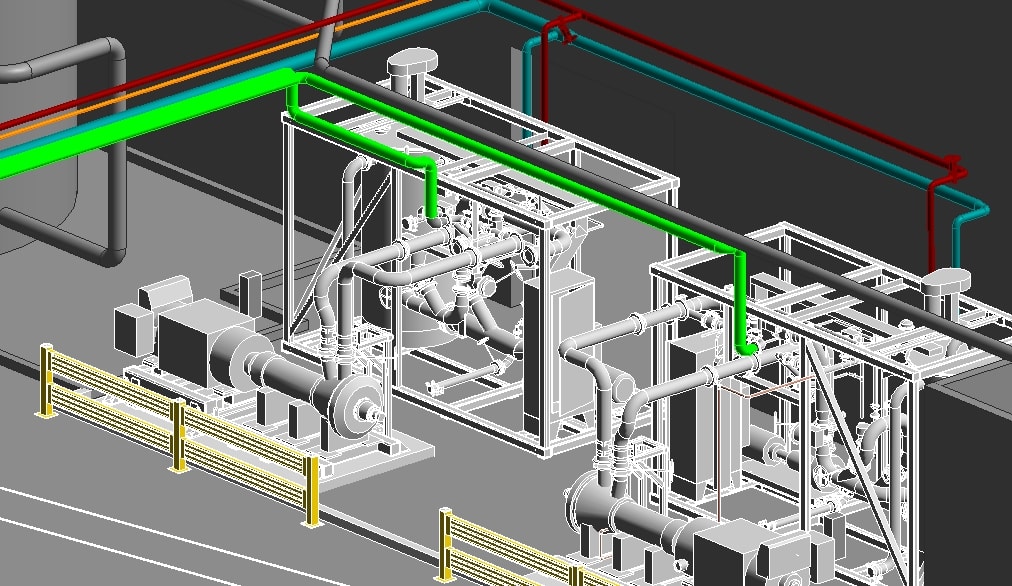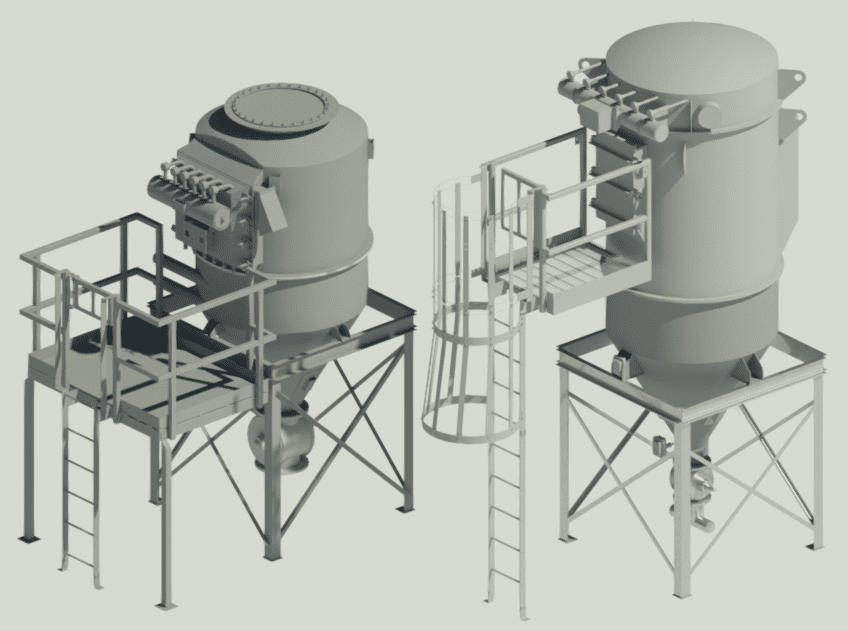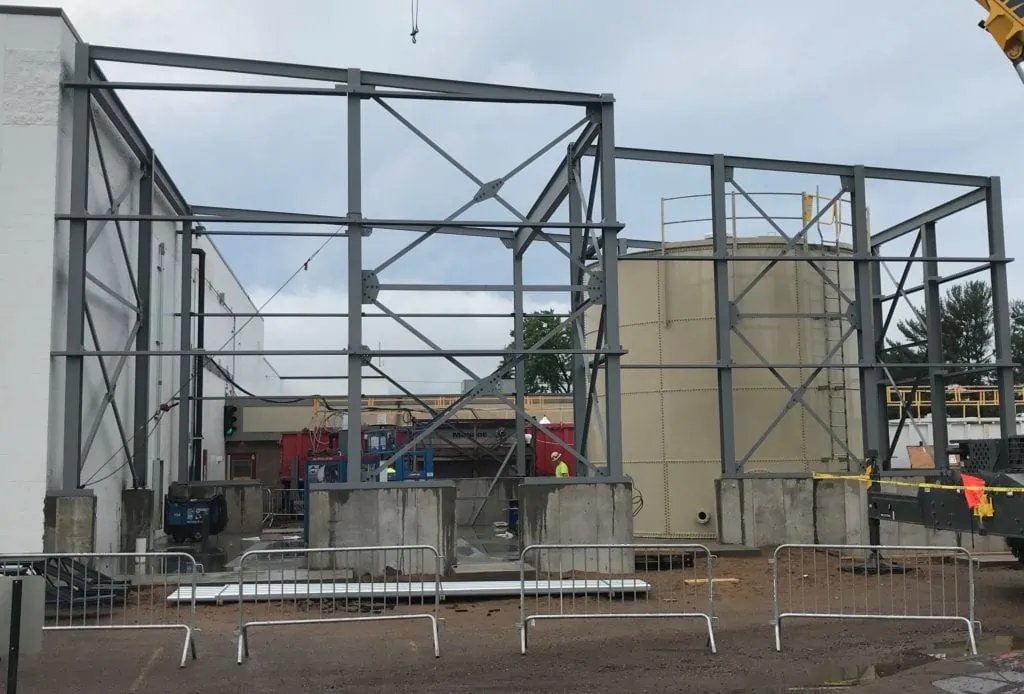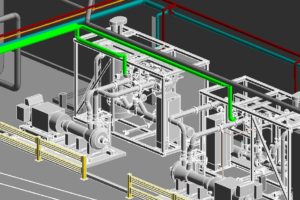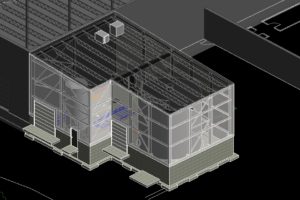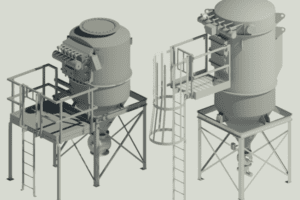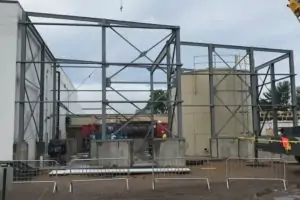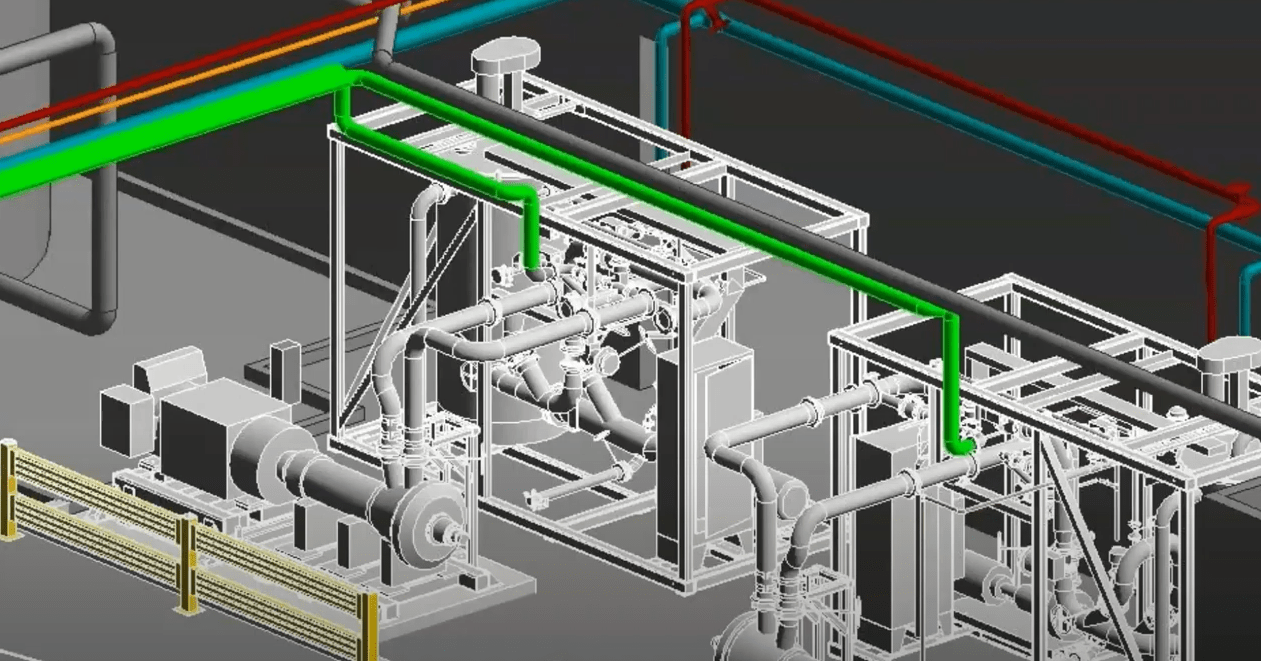Our designers and engineers work together to make our clients’ solutions become reality. Our CAD Design team has over 40 years of combined experience in the manufacturing and engineering sectors that expand across a multitude of industries. Our state-of-the-art design software allows us to simultaneously develop lifelike 3D designs with more detail and more efficiency at a lower cost to our clients.
Our Mechanical & Structural Engineering Design Process
At EDC, we offer a comprehensive suite of mechanical & structural engineering design services for clients that span industries and locations. To ensure every project suits the needs of our clients, we employ the following strategies in our engineering design process:
Modeling Design: We’ll create functional 2D or 3D models of the design to best represent your end goals. These detailed models are critical for project layout and interference checks, as well as conveying your desired design specifications across your internal teams, stakeholders, and potential contractors. Our design experts will utilize a variety of tools and software platforms, which include:
- AutoDesk Products
- Revit
- Inventor
Design and Drawing Staging: We’re able to create models for every stage of your engineering process, including:
- Preliminary
- Bid
- Construction
- Revisions
- As-Built
Our CAD department can be brought on-site to perform field work and verification to help make models as accurate as possible. We can also meet with your team and stakeholders as-needed to review layouts or requests.
Comprehensive Details: No detail is too small to make it into your plans. We know our designs for you will be shown to several general contractors, so we pride ourselves in creating clearly organized and easy to read detailing that ensures no information is left out of your concept discussions.
Our CAD-Only Mechanical & Structural Engineering Design Services
In the building construction industry, computer-aided design (CAD) plays an essential role in many projects. Historically, CAD work was most commonly associated with the investment in engineering work. However, we also offer CAD services with little to no engineering work required.
One of the key use cases for CAD-only services in the building construction industry is taking three-dimensional scans of a facility and using them to develop digital models. While there may be a higher initial investment cost for model creation, having the models on hand can save time and money down the road. If and when a customer wants to make an alteration to their facility, all the necessary facility information (i.e., the facility’s structural and internal elements) is available in a readily accessible file. We don’t need to process multiple pieces of potentially outdated or incomplete documentation from various owners, engineering firms, and other companies that have worked in or on the facility. As a result, we can minimize fieldwork and start at a further point in the alteration process. This can shorten the overall project time and, consequently, lower the overall project costs.
Our Mechanical & Structural Engineering Design Capabilities
We offer a full suite of mechanical & structural engineering design services – both 2D and 3D – to ensure your project is outlaid clearly, concisely, and accurately.
New Structural Designs
- New Building Layouts
- Building Addition Layouts
- Equipment Support System Drawings
Existing Structural Design Modifications
- Concrete & Steel Repair Drawings
- Structural Member Modifications Drawings
- Condition Assessments
- Monorail Design Drawings
- Foundation Modification Drawings
Specialty Designs
- MCC Room Design Layouts
- Office & Space Planning Layouts
Mechanical Engineering Designs
- Assistance with Equipment Condition Assessments
- Assistance with Equipment Troubleshooting
- Fire Protection Design Layouts
- HVAC Design Layouts
- Process Piping Drawings
2D/3D CAD Services
- Structural Design Drawings
- Structural Design Modifications
- New Buildings/Additions
- Existing Building Modifications
- Equipment Support structures
- Mezzanine/Catwalk/Platform Design
- Monorail/Lifting Beam Design
- Structural Concrete Design
- Concrete/Steel Repair Assessment Drawings
- MEP Design Drawings
- Equipment Layouts
- Process Piping Routes and Design
- Assist with Equipment troubleshooting
- P&IDs
- HVAC Designs and Layouts
- Heat Calculations
- One-line Drawings
- Motor Control Center (MCC) Room Design and Layouts
- Control Room Layouts
- Architectural Design Drawings
- Room Layouts
- Space Planning
- ADA Compliance Planning
- Site Plans
- Utility Plans
- BIM Design Services and Management
- 3D Scan image/Point Cloud Management
- 3D Rendering
- Preliminary Design Layouts
- Bid Drawing Sets
- IFC Drawing Sets
- As-Built Client Drawing Sets
- Detail design drawings
- Fabrication/Shop drawings
- Company Standardization Consultation
- 3D FEA/Stress Analysis
- 3D Part/Assembly modeling
- Material take-offs/BOMs
- AutoDesk Design Products
- AutoCAD
- Revit
- Inventor
Standardization Consultation
- Drafting Standardization
Mechanical & Structural Engineering Design Services at EDC Management Corp.
With over 130 collective years of engineering and design experience, our team of experts is dedicated to building strong client relationships and providing sustainable, progressive designs to our customers. To work with us on your next mechanical/structural engineering design project, contact us or request a quote today.
